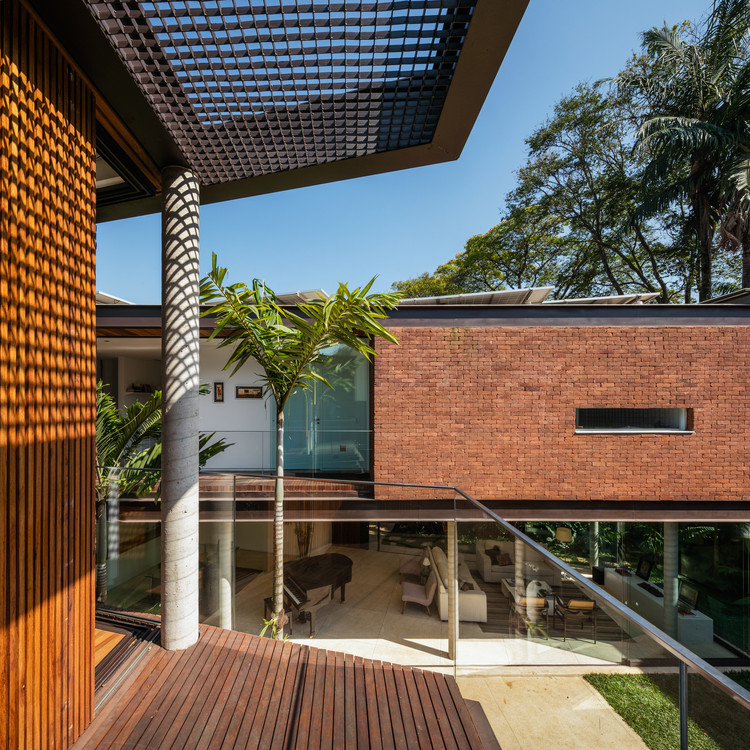
-
Architects: Reinach Mendonça Arquitetos Associados
- Area: 6587 ft²
- Year: 2018
-
Photographs:Nelson Kon
-
Manufacturers: Saint-Gobain, A&A A Elétrica e A Hidráulica, AM Lesec Comercial, Andrade Lopes construções, Aricanduva Esquadrias, Cobertura Plana, Comercial e manutenção de vidros, Construflama Lareiras e Churrasqueiras, Dl Sistemas, Duratex, EG Brasil, Edal Climatização, Edilson Ferreira dos Santos Osasco ME, G.O. – InsetCenter Controle de Vetores e Pragas, Gesso Fátima, Granitorre Fulget Industrial e Comercial, HI TECH, HRX Soluções inteligentes, Hi-Tech Piscinas, Hidrosistemas, +21

Text description provided by the architects. The square site is located close to Ibirapuera Park in São Paulo and has the north orientation facing the street. A family of four kids which the couple loves culinary asked for a simple and functional house. Compact but integrated with all external vegetation and with a very strong connection between kitchen and all the other spaces.

The decision to use steel structure resulted in a light structure that places large socials spaces and open areas. This was possible because of the material used on the roof: waterproof OSB panel, that is also very light.



Two different volumes guided the project. The first one free and parallel to the street, places social spaces on the ground level and the kid’s bedrooms on the first floor. In the other volume, in the back of the site, are the kitchen on the ground level and the couple’s bedroom on the first floor. The connection between the volumes is made by a central garden courtyard.

The kitchen was located at more private area but can be at the same time in a main position to integrate all the ambiances. Also, in the back, there is a small swimming pool that frames the saunas and dressing room wood volume.

Photovoltaic panels, solar panels and green roof system shows the importance of sustainability and environment of the owners.

























